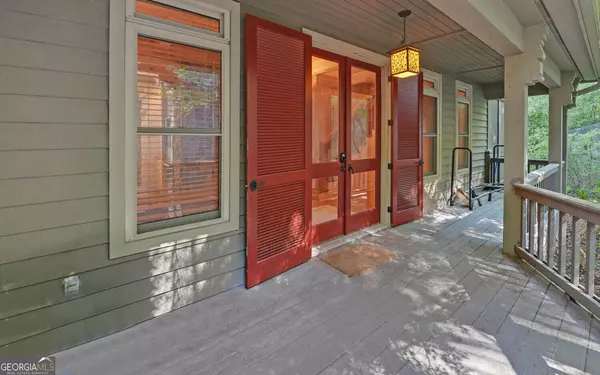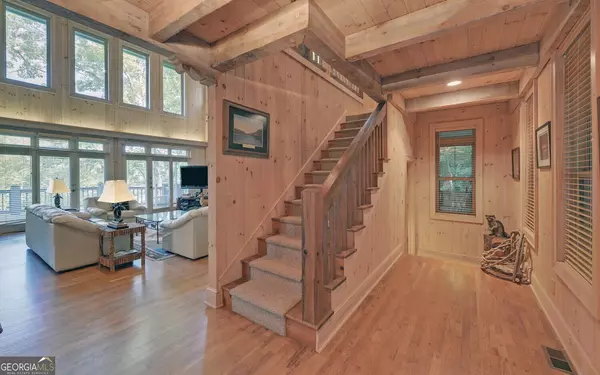1710 Meeting House Mountain RD Clayton, GA 30525
UPDATED:
Key Details
Property Type Single Family Home
Sub Type Single Family Residence
Listing Status Under Contract
Purchase Type For Sale
Square Footage 5,223 sqft
Price per Sqft $631
Subdivision Lake Burton
MLS Listing ID 10368388
Style Traditional
Bedrooms 6
Full Baths 6
Half Baths 1
Construction Status Resale
HOA Y/N No
Year Built 1992
Annual Tax Amount $4,651
Tax Year 2023
Lot Size 2.120 Acres
Property Description
Location
State GA
County Rabun
Rooms
Basement Bath Finished, Daylight, Exterior Entry, Finished, Interior Entry
Main Level Bedrooms 1
Interior
Interior Features Beamed Ceilings, Double Vanity, High Ceilings, Master On Main Level, Separate Shower, Soaking Tub, Vaulted Ceiling(s), Walk-In Closet(s), Wet Bar
Heating Central
Cooling Central Air
Flooring Carpet, Hardwood, Vinyl
Fireplaces Number 2
Fireplaces Type Basement, Living Room
Exterior
Garage Kitchen Level
Garage Spaces 3.0
Community Features Lake, Marina
Utilities Available Cable Available, Electricity Available, High Speed Internet
Waterfront Description Deep Water Access,Lake,Lake Access,Swim Dock,Utility Company Controlled
View Lake, Mountain(s)
Roof Type Composition
Building
Story Two
Sewer Septic Tank
Level or Stories Two
Construction Status Resale
Schools
Elementary Schools Rabun County Primary/Elementar
Middle Schools Rabun County
High Schools Rabun County
Others
Acceptable Financing Cash, Conventional
Listing Terms Cash, Conventional
Special Listing Condition As Is

Get More Information




