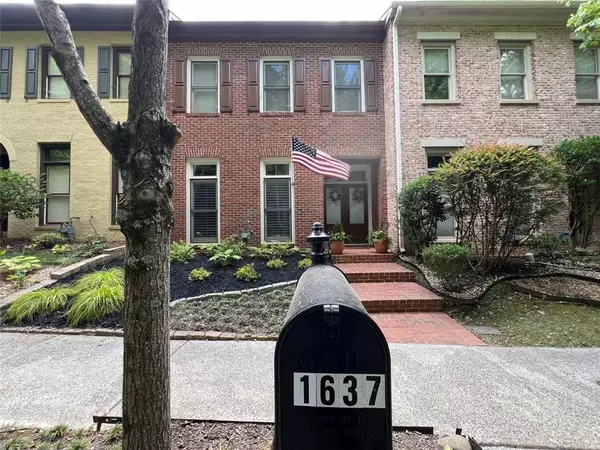1637 RIDENOUR Pkwy NW Kennesaw, GA 30152
UPDATED:
11/22/2024 02:47 AM
Key Details
Property Type Townhouse
Sub Type Townhouse
Listing Status Active
Purchase Type For Sale
Square Footage 1,739 sqft
Price per Sqft $223
Subdivision Ridenour
MLS Listing ID 7443728
Style Townhouse
Bedrooms 2
Full Baths 2
Half Baths 1
Construction Status Resale
HOA Fees $575
HOA Y/N Yes
Originating Board First Multiple Listing Service
Year Built 2003
Annual Tax Amount $1,116
Tax Year 2023
Lot Size 3,179 Sqft
Acres 0.073
Property Description
Location
State GA
County Cobb
Lake Name None
Rooms
Bedroom Description Double Master Bedroom,Split Bedroom Plan,Other
Other Rooms Garage(s)
Basement None
Dining Room Seats 12+, Separate Dining Room
Interior
Interior Features Crown Molding, Double Vanity, Entrance Foyer, High Ceilings 10 ft Lower, High Speed Internet, Recessed Lighting, Walk-In Closet(s), Other
Heating Forced Air
Cooling Central Air
Flooring Carpet, Ceramic Tile, Hardwood
Fireplaces Number 1
Fireplaces Type Gas Starter, Great Room
Window Features Double Pane Windows,Plantation Shutters
Appliance Dishwasher, Disposal, Gas Oven, Microwave, Refrigerator
Laundry Laundry Room, Upper Level
Exterior
Exterior Feature Courtyard, Other
Garage Detached, Garage, Garage Door Opener
Garage Spaces 2.0
Fence Privacy
Pool None
Community Features Curbs, Homeowners Assoc, Near Trails/Greenway
Utilities Available Electricity Available, Natural Gas Available, Water Available
Waterfront Description None
View Neighborhood
Roof Type Composition
Street Surface Asphalt
Accessibility None
Handicap Access None
Porch Patio
Private Pool false
Building
Lot Description Landscaped, Level, Private, Other
Story Two
Foundation Slab
Sewer Public Sewer
Water Public
Architectural Style Townhouse
Level or Stories Two
Structure Type Brick
New Construction No
Construction Status Resale
Schools
Elementary Schools Hayes
Middle Schools Pine Mountain
High Schools Kennesaw Mountain
Others
HOA Fee Include Swim,Tennis
Senior Community no
Restrictions false
Tax ID 20021100930
Ownership Fee Simple
Acceptable Financing Cash, Conventional, FHA
Listing Terms Cash, Conventional, FHA
Financing yes
Special Listing Condition None

Get More Information




