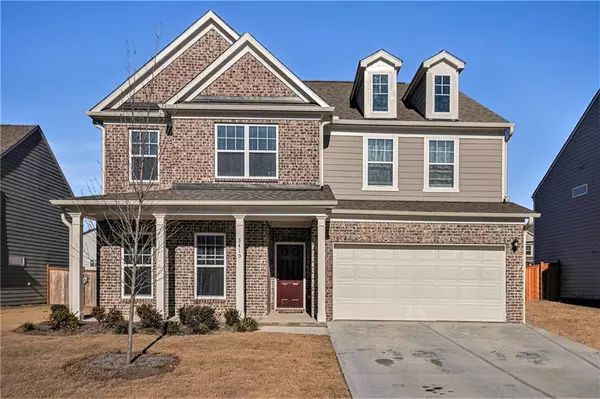3410 Emmet RD Bethlehem, GA 30620

UPDATED:
11/15/2024 10:16 PM
Key Details
Property Type Single Family Home
Sub Type Single Family Residence
Listing Status Active
Purchase Type For Rent
Square Footage 3,060 sqft
Subdivision Haverhill Farms
MLS Listing ID 7440849
Style Traditional
Bedrooms 5
Full Baths 3
HOA Y/N No
Originating Board First Multiple Listing Service
Year Built 2022
Available Date 2024-09-01
Lot Size 7,405 Sqft
Acres 0.17
Property Description
Location
State GA
County Gwinnett
Lake Name None
Rooms
Bedroom Description Oversized Master
Other Rooms None
Basement None
Main Level Bedrooms 1
Dining Room Separate Dining Room
Interior
Interior Features High Speed Internet, Walk-In Closet(s)
Heating Central
Cooling Central Air
Flooring Laminate
Fireplaces Number 1
Fireplaces Type Electric
Window Features None
Appliance Dishwasher, Electric Cooktop, Electric Oven, Microwave, Refrigerator
Laundry Upper Level
Exterior
Exterior Feature None
Parking Features Driveway, Garage
Garage Spaces 2.0
Fence None
Pool None
Community Features Park, Pool
Utilities Available Cable Available, Electricity Available, Water Available
Waterfront Description None
View Other
Roof Type Shingle
Street Surface Concrete
Accessibility None
Handicap Access None
Porch Patio
Private Pool false
Building
Lot Description Back Yard, Level
Story Two
Architectural Style Traditional
Level or Stories Two
Structure Type Brick Front
New Construction No
Schools
Elementary Schools Harbins
Middle Schools Mcconnell
High Schools Archer
Others
Senior Community no
Tax ID R5344 444

Get More Information




