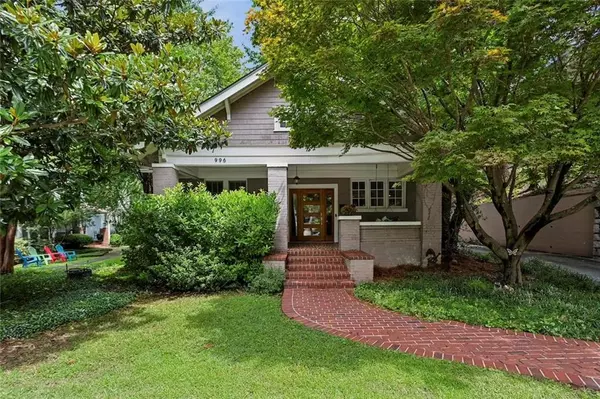996 Blue Ridge AVE NE Atlanta, GA 30306
OPEN HOUSE
Sun Nov 24, 2:00pm - 4:00pm
UPDATED:
11/21/2024 06:10 PM
Key Details
Property Type Single Family Home
Sub Type Single Family Residence
Listing Status Active
Purchase Type For Sale
Square Footage 1,632 sqft
Price per Sqft $508
Subdivision Poncey Highland
MLS Listing ID 7439112
Style Bungalow,Craftsman
Bedrooms 3
Full Baths 2
Construction Status Resale
HOA Fees $1,300
HOA Y/N Yes
Originating Board First Multiple Listing Service
Year Built 1940
Annual Tax Amount $6,428
Tax Year 2023
Lot Size 5,227 Sqft
Acres 0.12
Property Description
Offering 1% off market interest rate for first year, to qualified buyers, at Shelter Home Mortgage; available for Conventional, FHA & VA loans.
Location
State GA
County Fulton
Lake Name None
Rooms
Bedroom Description Master on Main
Other Rooms None
Basement Crawl Space
Main Level Bedrooms 3
Dining Room Open Concept
Interior
Interior Features Bookcases, Crown Molding, Recessed Lighting
Heating Central
Cooling Central Air
Flooring Hardwood, Tile
Fireplaces Number 3
Fireplaces Type Decorative, Gas Starter
Window Features Window Treatments
Appliance Dishwasher, Disposal, Gas Cooktop, Refrigerator
Laundry Laundry Room
Exterior
Exterior Feature Garden, Lighting
Garage Driveway, Parking Pad
Fence None
Pool None
Community Features Homeowners Assoc, Near Beltline, Near Public Transport, Near Schools, Near Shopping, Near Trails/Greenway, Sidewalks, Street Lights
Utilities Available Cable Available, Electricity Available, Natural Gas Available, Sewer Available, Water Available
Waterfront Description None
View Neighborhood
Roof Type Composition
Street Surface Paved
Accessibility None
Handicap Access None
Porch Covered, Front Porch
Total Parking Spaces 1
Private Pool false
Building
Lot Description Front Yard, Level
Story One
Foundation Combination
Sewer Public Sewer
Water Public
Architectural Style Bungalow, Craftsman
Level or Stories One
Structure Type Brick
New Construction No
Construction Status Resale
Schools
Elementary Schools Springdale Park
Middle Schools David T Howard
High Schools Midtown
Others
HOA Fee Include Maintenance Grounds,Reserve Fund
Senior Community no
Restrictions false
Tax ID 14 001600260086
Acceptable Financing Cash, Conventional
Listing Terms Cash, Conventional
Special Listing Condition None

Get More Information




