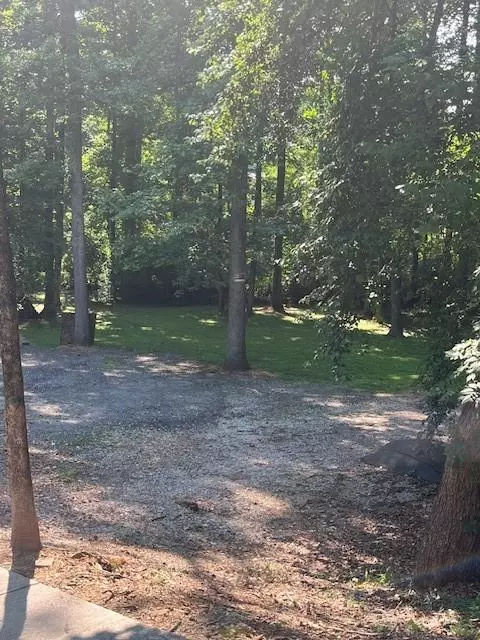1221 Martin Nash RD SW Lilburn, GA 30047
UPDATED:
09/05/2024 06:13 PM
Key Details
Property Type Single Family Home
Sub Type Single Family Residence
Listing Status Active
Purchase Type For Sale
Square Footage 1,872 sqft
Price per Sqft $213
Subdivision Mayfair
MLS Listing ID 7433783
Style Ranch
Bedrooms 3
Full Baths 2
Construction Status Updated/Remodeled
HOA Y/N No
Originating Board First Multiple Listing Service
Year Built 1988
Annual Tax Amount $2,547
Tax Year 2023
Lot Size 0.430 Acres
Acres 0.43
Property Description
Location
State GA
County Gwinnett
Lake Name None
Rooms
Bedroom Description Master on Main
Other Rooms Barn(s)
Basement Driveway Access, Exterior Entry, Finished, Interior Entry, Partial, Walk-Out Access
Main Level Bedrooms 3
Dining Room None
Interior
Interior Features Disappearing Attic Stairs, High Speed Internet, Recessed Lighting, Tray Ceiling(s), Walk-In Closet(s)
Heating Central
Cooling Central Air
Flooring Carpet, Hardwood
Fireplaces Number 1
Fireplaces Type Decorative, Gas Starter, Living Room, Stone
Window Features Double Pane Windows
Appliance Dishwasher, Dryer, ENERGY STAR Qualified Water Heater, Gas Cooktop, Gas Oven, Microwave, Refrigerator, Self Cleaning Oven, Washer
Laundry Electric Dryer Hookup, In Garage
Exterior
Exterior Feature Private Entrance, Private Yard, Rain Gutters
Garage Garage, Garage Faces Side, See Remarks
Garage Spaces 2.0
Fence Back Yard, Fenced, Wood
Pool None
Community Features None
Utilities Available Cable Available, Electricity Available, Natural Gas Available, Phone Available, Water Available
Waterfront Description None
View Creek/Stream, Trees/Woods
Roof Type Shingle
Street Surface Paved
Accessibility None
Handicap Access None
Porch Covered, Front Porch
Private Pool false
Building
Lot Description Back Yard, Creek On Lot, Front Yard, Landscaped, Private, Wooded
Story One
Foundation Slab
Sewer Septic Tank
Water Public
Architectural Style Ranch
Level or Stories One
Structure Type Wood Siding
New Construction No
Construction Status Updated/Remodeled
Schools
Elementary Schools Head
Middle Schools Five Forks
High Schools Brookwood
Others
Senior Community no
Restrictions false
Tax ID R6085 088
Special Listing Condition None

Get More Information




