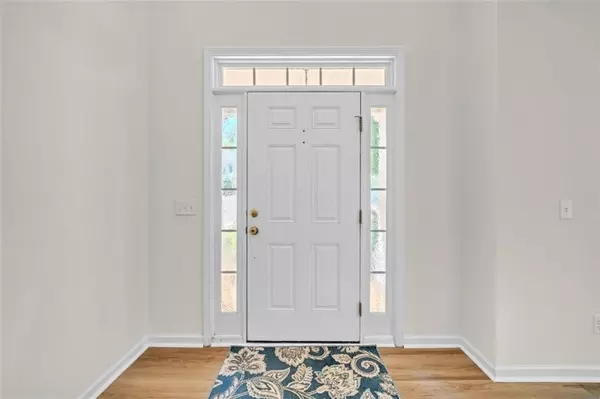2622 Neighborhood WALK Villa Rica, GA 30180
UPDATED:
10/31/2024 01:04 PM
Key Details
Property Type Single Family Home
Sub Type Single Family Residence
Listing Status Active
Purchase Type For Sale
Square Footage 2,263 sqft
Price per Sqft $162
Subdivision Woodcliff @ Mirror Lake
MLS Listing ID 7412432
Style Traditional
Bedrooms 4
Full Baths 2
Half Baths 1
Construction Status Resale
HOA Fees $675
HOA Y/N Yes
Originating Board First Multiple Listing Service
Year Built 2002
Annual Tax Amount $3,150
Tax Year 2023
Lot Size 0.420 Acres
Acres 0.42
Property Description
Location
State GA
County Douglas
Lake Name None
Rooms
Bedroom Description Other
Other Rooms None
Basement Daylight, Exterior Entry, Interior Entry, Unfinished, Full
Dining Room Separate Dining Room
Interior
Interior Features Entrance Foyer 2 Story, Disappearing Attic Stairs, Double Vanity, High Speed Internet, Entrance Foyer
Heating Central, Forced Air, Heat Pump, Zoned
Cooling Ceiling Fan(s), Central Air, Heat Pump, Zoned
Flooring Carpet, Vinyl
Fireplaces Number 1
Fireplaces Type Factory Built, Gas Starter, Gas Log, Family Room
Window Features Insulated Windows
Appliance Dishwasher, Refrigerator, Microwave, Electric Water Heater, Gas Range
Laundry Laundry Room, Upper Level
Exterior
Garage Attached, Garage Door Opener, Garage, Level Driveway, Garage Faces Front, Kitchen Level
Garage Spaces 2.0
Fence Back Yard, Fenced
Pool None
Community Features Clubhouse, Fitness Center, Pool, Near Shopping, Sidewalks, Stream Seasonal, Playground, Lake, Homeowners Assoc, Golf, Fishing, Country Club
Utilities Available Cable Available, Electricity Available, Natural Gas Available, Underground Utilities, Water Available
Waterfront Description None
View Other
Roof Type Composition
Street Surface Asphalt
Accessibility None
Handicap Access None
Porch Deck, Front Porch
Total Parking Spaces 2
Private Pool false
Building
Lot Description Back Yard, Front Yard, Wooded
Story Two
Foundation Concrete Perimeter
Sewer Public Sewer
Water Public
Architectural Style Traditional
Level or Stories Two
Structure Type Brick Front,Vinyl Siding
New Construction No
Construction Status Resale
Schools
Elementary Schools Mirror Lake
Middle Schools Mason Creek
High Schools Douglas County
Others
HOA Fee Include Swim,Tennis
Senior Community no
Restrictions true
Tax ID 01750250156
Acceptable Financing 1031 Exchange, Cash, Conventional, FHA, VA Loan
Listing Terms 1031 Exchange, Cash, Conventional, FHA, VA Loan
Special Listing Condition None

Get More Information




