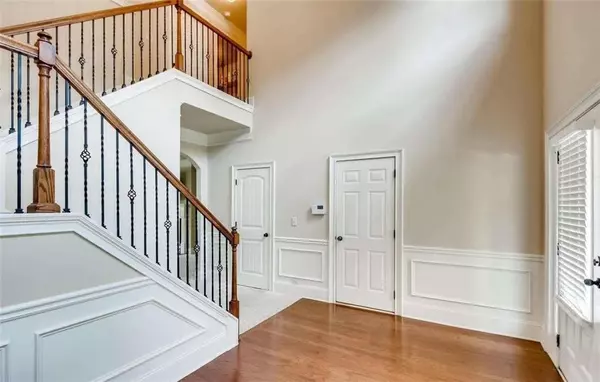1474 JOSH VALLEY LN Lawrenceville, GA 30043
UPDATED:
08/31/2024 07:45 AM
Key Details
Property Type Single Family Home
Sub Type Single Family Residence
Listing Status Active
Purchase Type For Sale
Square Footage 3,753 sqft
Price per Sqft $153
Subdivision Emerson Place
MLS Listing ID 7406793
Style Contemporary,Traditional
Bedrooms 5
Full Baths 5
Half Baths 1
Construction Status Resale
HOA Y/N Yes
Originating Board First Multiple Listing Service
Year Built 2012
Annual Tax Amount $6,153
Tax Year 2023
Lot Size 10,890 Sqft
Acres 0.25
Property Description
The open floor plan seamlessly integrates the living and kitchen areas, creating an ideal space for both daily living and entertaining. The gourmet kitchen is a chef's dream, featuring a breathtaking granite island, and top-of-the-line stainless steel appliances.
The oversized fireside living room offers a tranquil retreat with expansive windows that frame views of the enormous, level backyard—a perfect spot for outdoor gatherings or simply enjoying the peace and privacy of your surroundings.
On the main level, the bedroom suite can easily serve as a luxurious master retreat, complete with a generously sized walk-in closet and a spa-like, updated en-suite bathroom. Upstairs, the master suite is incomparable in size and comfort, providing a sanctuary of relaxation and serenity. Additionally, a convenient laundry room is located on the upper level for added ease and functionality.
Each of the three additional bedrooms on the upper level boasts its own private bathroom, ensuring comfort and privacy for every resident or guest.
This home truly has it all, from its thoughtful design and impeccable finishes to its prime location and ample space—perfect for families seeking both luxury and practicality. Don’t miss your chance to own this exceptional property. Schedule your showing today and prepare to be impressed!
Location
State GA
County Gwinnett
Lake Name None
Rooms
Bedroom Description In-Law Floorplan,Oversized Master,Split Bedroom Plan
Other Rooms None
Basement None
Main Level Bedrooms 1
Dining Room Open Concept, Separate Dining Room
Interior
Interior Features Coffered Ceiling(s), Disappearing Attic Stairs, Double Vanity, Entrance Foyer 2 Story, Walk-In Closet(s), His and Hers Closets
Heating Central, Forced Air, Zoned
Cooling Ceiling Fan(s), Zoned
Flooring Carpet, Hardwood
Fireplaces Number 1
Fireplaces Type Gas Starter, Family Room
Window Features Insulated Windows
Appliance Dishwasher, Double Oven, Electric Range, Microwave, Refrigerator, Trash Compactor
Laundry Laundry Room, Upper Level
Exterior
Exterior Feature Permeable Paving
Garage Garage, Garage Door Opener, Garage Faces Front, Level Driveway
Garage Spaces 2.0
Fence Fenced
Pool None
Community Features Other
Utilities Available Cable Available, Electricity Available, Natural Gas Available, Phone Available, Sewer Available, Underground Utilities, Water Available
Waterfront Description None
View Other
Roof Type Composition
Street Surface Asphalt
Accessibility None
Handicap Access None
Porch None
Total Parking Spaces 2
Private Pool false
Building
Lot Description Back Yard, Landscaped, Level
Story Two
Foundation Brick/Mortar
Sewer Public Sewer
Water Public
Architectural Style Contemporary, Traditional
Level or Stories Two
Structure Type Brick Front
New Construction No
Construction Status Resale
Schools
Elementary Schools Woodward Mill
Middle Schools Twin Rivers
High Schools Mountain View
Others
Senior Community no
Restrictions false
Tax ID R7054 207
Special Listing Condition None

Get More Information




