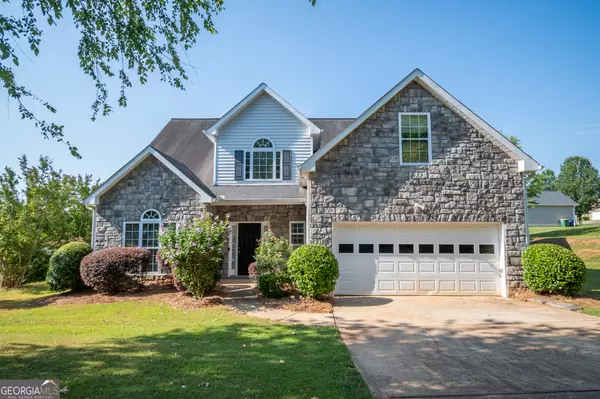216 Bowden LN Athens, GA 30606
UPDATED:
Key Details
Property Type Single Family Home
Sub Type Single Family Residence
Listing Status Under Contract
Purchase Type For Sale
Square Footage 2,700 sqft
Price per Sqft $136
Subdivision Bowden Park
MLS Listing ID 10318542
Style Contemporary,Traditional
Bedrooms 4
Full Baths 2
Half Baths 1
Construction Status Resale
HOA Fees $80
HOA Y/N Yes
Year Built 2004
Annual Tax Amount $4,502
Tax Year 2023
Lot Size 0.400 Acres
Property Description
Location
State GA
County Clarke
Rooms
Basement None
Main Level Bedrooms 1
Interior
Interior Features Double Vanity, Master On Main Level, Other, Pulldown Attic Stairs, Soaking Tub, Tray Ceiling(s), Vaulted Ceiling(s), Walk-In Closet(s)
Heating Central, Electric
Cooling Ceiling Fan(s), Central Air, Electric
Flooring Carpet, Other, Vinyl
Fireplaces Number 1
Fireplaces Type Family Room, Living Room
Exterior
Garage Garage, Garage Door Opener
Garage Spaces 4.0
Fence Fenced
Community Features Street Lights
Utilities Available Cable Available
Roof Type Composition
Building
Story Multi/Split, Two
Foundation Slab
Sewer Public Sewer
Level or Stories Multi/Split, Two
Construction Status Resale
Schools
Elementary Schools Whitehead Road
Middle Schools Burney Harris Lyons
High Schools Clarke Central
Others
Acceptable Financing Cash, Conventional, FHA, VA Loan
Listing Terms Cash, Conventional, FHA, VA Loan

Get More Information




