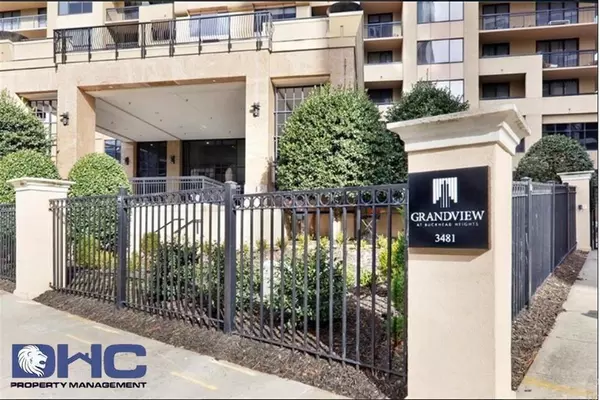3481 Lakeside DR NE #2107 Atlanta, GA 30326
UPDATED:
04/17/2024 06:24 AM
Key Details
Property Type Condo
Sub Type Condominium
Listing Status Pending
Purchase Type For Rent
Square Footage 1,265 sqft
Subdivision The Grandview
MLS Listing ID 7326485
Style High Rise (6 or more stories)
Bedrooms 2
Full Baths 2
HOA Y/N No
Originating Board First Multiple Listing Service
Year Built 1990
Available Date 2024-02-01
Lot Size 1,263 Sqft
Acres 0.029
Property Description
The Grandview is a thirty-six story high-rise that offers residents luxury amenities like a boardroom, fitness center, sauna, and jacuzzi. Consider the Grandview for Buckhead condo living at its best. Within a stone's throw of Lenox Mall, this high-rise sits in an enclave of Buckhead residences. There's no need to leave the property when there is a fitness center, pool and a sauna onsite to maintain your healthy lifestyle.
Location
State GA
County Fulton
Lake Name None
Rooms
Bedroom Description Double Master Bedroom,Roommate Floor Plan
Other Rooms None
Basement None
Main Level Bedrooms 2
Dining Room Open Concept
Interior
Interior Features Other
Heating Natural Gas
Cooling Ceiling Fan(s), Central Air
Flooring Ceramic Tile, Hardwood
Fireplaces Type None
Window Features Aluminum Frames
Appliance Dishwasher, Disposal, Electric Cooktop
Laundry In Kitchen
Exterior
Exterior Feature Balcony
Garage Assigned, Garage, Garage Door Opener
Garage Spaces 1.0
Fence None
Pool In Ground
Community Features Barbecue, Business Center, Clubhouse, Concierge, Fitness Center, Gated, Near Public Transport, Near Shopping, Pool, Public Transportation, Sauna, Spa/Hot Tub
Utilities Available Cable Available, Electricity Available, Natural Gas Available, Phone Available, Sewer Available, Water Available
Waterfront Description None
View City
Roof Type Composition
Street Surface Asphalt
Accessibility Common Area
Handicap Access Common Area
Porch None
Private Pool false
Building
Lot Description Other
Story One
Architectural Style High Rise (6 or more stories)
Level or Stories One
Structure Type Cement Siding
New Construction No
Schools
Elementary Schools Sarah Rawson Smith
Middle Schools Willis A. Sutton
High Schools North Atlanta
Others
Senior Community no
Tax ID 17 000900041942

Get More Information




